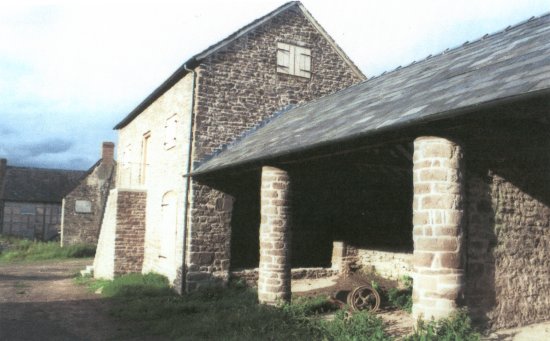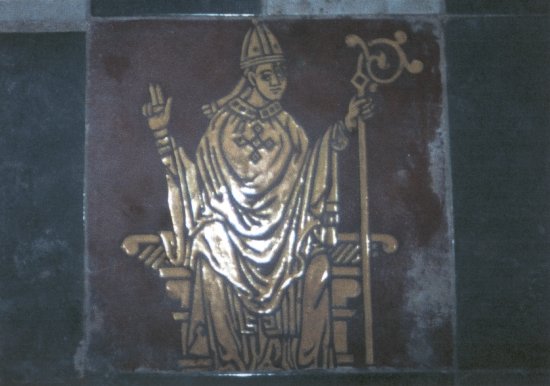THE HAREWOOD PARK REGENERATION PROJECT
Ross-on-Wye & District Civic Society newsletter Autumn 2004 (number 84)
Back in June, as part of the Herefordshire Walking Festival, the Duchy of Cornwall put on a tour of the Harewood Park estate to see the restoration work in progress there. It was led by the Duchy's agent for its Herefordshire estates, David Curtis, and Craig Hamilton, the consultant architect for the Harewood Park Regeneration project. Although it was an unseasonably wild and windy evening, the tour was comprehensive and most informative.
The Mansion
Harewood House, formerly the seat of the Hoskyns family, was demolished in the 1950s. It is unusual for planning permission to be given for a new country house to be built in open countryside, even on the site of a long demolished building, but in this case where the infrastructure of the estate remains - stable block, walled garden, farm buildings and church it was agreed that a new house would be appropriate to give a new focus for the estate and outline planning permission has been granted.
The new dwelling will be built on the site of the demolished house, but not necessarily on the same footprint. Archaeology will be carried out in the existing buried cellars, following which it will be determined whether these can be used as foundations. The architect, Craig Hamilton, intends that the house will be classical in style, as was its predecessor, but will not be a copy of what was there before. Certainly, if his recent work at The Mynde, Much Dewchurch, is anything to go by, the omens are good for an attractive edifice being built. The house will be the last part of the project and building will not start before 2008, but the wildly inappropriate 1960s brick bungalow on the site will soon be demolished. The Duchy of Cornwall have denied that the new house will be the home of any royal personage.
The Farm Buildings
There are two sets of farm buildings, the Home Farm nearer the A49 and Grange Farm down close to the mansion site. They had all become fairly derelict but some restoration of the Grange Farm buildings has already been carried out partly funded by the government via DEFRA and work has begun at Home Farm. The intention is to let the Home Farm complex individually as cottages and live/work units, and to let Grange Farm to one lessee as workshops (apart from the granary which will be residential). The lessee may use the premises en bloc or sub-let them. Restoration work is scheduled for completion by Winter 2005 at a total cost of some £3.5 million.
 A restored barn and granary
A restored barn and granary
|
The Stable Block
This severe classical style building is being restored, again part funded by DEFRA, so that it can be let for equestrian use, as it was built for. Estimated completion date is Spring 2005 at a cost of £0.5 million.
St. Denis's Church
This was built by the Hoskyns family in the 1860s to replace an earlier building. Although it now looks rather forlorn, its interior still contains some excellent Victorian stone carving, tiles and stained glass. The plan is to restore it and convert it to residential use by Spring 2006. Its end use is still unclear; it may be used as an outbuilding to the mansion - for a games room or the like - but in the meantime may be let as a residence, possibly for the users of the stable block. The cost of restoration is £400,000.
 A Victorian medieval-style tile in St. Denis's Church
A Victorian medieval-style tile in St. Denis's Church
|
The Walled Garden
As many will know this was controversially used in the recent past to breed beagles, who were sold for vivisection purposes, and it still retains the sad accretions that went with this business. One of the first jobs the Duchy did at Harewood was to remove many tons of razor wire used to keep demonstrators out. A use for the walled garden has not yet been resolved, but one possibility is to grow endangered varieties of fruit trees there.
The Parkland
DEFRA has grant-aided an historic parkland survey and a proper parkland setting will be revived around the area of the mansion. Inappropriate recently planted trees will be removed and some new planting will be carried out, including some to hide from view the electricity pylons further down towards the Wye. Two ponds, one next to the church, the other further down the valley, will be restored.
The Duchy are carrying out the project in accordance with Prince Charles' principles, and this means that a "green" approach is being taken. There will be two reed bed systems for foul water management and consideration is being given to a woodchip boiler heating system for some of the buildings. HRH's interest in the project also means that close attention is paid to details. For instance an old quarry up near the A49 has been opened up to extract the same stone as was used in the original building work. Many large blocks have been recovered which can be used to give the new mansion cut stone facades. Oak and larch from the estate has been used in restoration work and the large barn at Grange Farm has been re-roofed with handmade clay pantiles. Small details, such as decorative curves to the end of an external rafter, have been faithfully reproduced.
There has apparently not been a single objection put forward during the planning process, and those taking part on the Duchy's walk left feeling that we are lucky to have such an interesting project on our doorstep, sensitively carried out and conducted in an open fashion.